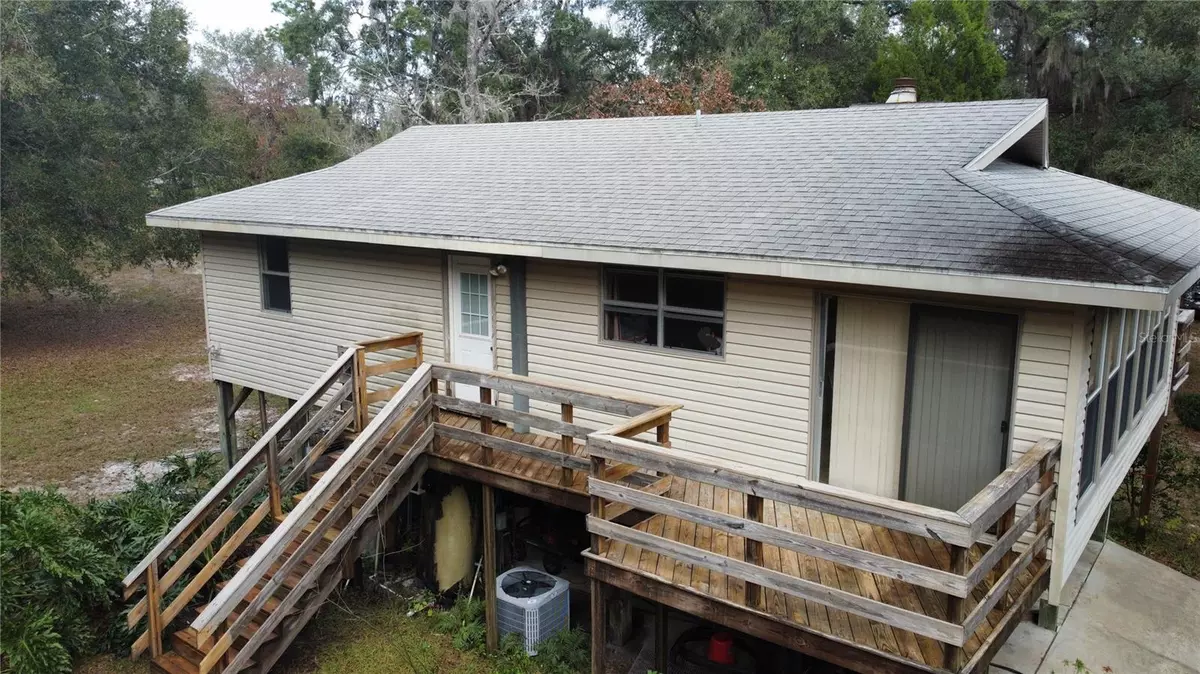2 Beds
2 Baths
1,008 SqFt
2 Beds
2 Baths
1,008 SqFt
Key Details
Property Type Single Family Home
Sub Type Single Family Residence
Listing Status Active
Purchase Type For Sale
Square Footage 1,008 sqft
Price per Sqft $297
Subdivision Lake Bryant
MLS Listing ID OM691919
Bedrooms 2
Full Baths 2
HOA Y/N No
Originating Board Stellar MLS
Year Built 1982
Annual Tax Amount $765
Lot Size 3.290 Acres
Acres 3.29
Property Description
Close to these destinations:
World Equestrian Center: 45 minutes
Florida Horse Park: 35 minutes
Silver Springs State Park: 20 minutes
Walt Disney World: 85 minutes
Location
State FL
County Marion
Community Lake Bryant
Zoning A 1
Interior
Interior Features Ceiling Fans(s), Living Room/Dining Room Combo
Heating Central, Electric
Cooling Central Air
Flooring Laminate, Other, Vinyl
Fireplaces Type Wood Burning
Fireplace true
Appliance Convection Oven, Range, Refrigerator
Laundry Electric Dryer Hookup, Washer Hookup
Exterior
Exterior Feature Balcony
Parking Features Covered
Utilities Available Cable Available, Electricity Connected
Waterfront Description Pond
View Y/N Yes
Water Access Yes
Water Access Desc Pond
View Trees/Woods
Roof Type Shingle
Porch Deck, Enclosed
Garage false
Private Pool No
Building
Lot Description FloodZone, In County, Paved, Zoned for Horses
Entry Level One
Foundation Pillar/Post/Pier, Slab
Lot Size Range 2 to less than 5
Sewer Septic Tank
Water Well
Architectural Style Elevated
Structure Type Vinyl Siding,Wood Frame
New Construction false
Schools
Elementary Schools East Marion Elementary School
Middle Schools Ft Mccoy Middle
High Schools Lake Weir High School
Others
Senior Community No
Ownership Fee Simple
Acceptable Financing Cash, Conventional, FHA
Listing Terms Cash, Conventional, FHA
Special Listing Condition None

"My job is to find and attract mastery-based agents to the office, protect the culture, and make sure everyone is happy! "






