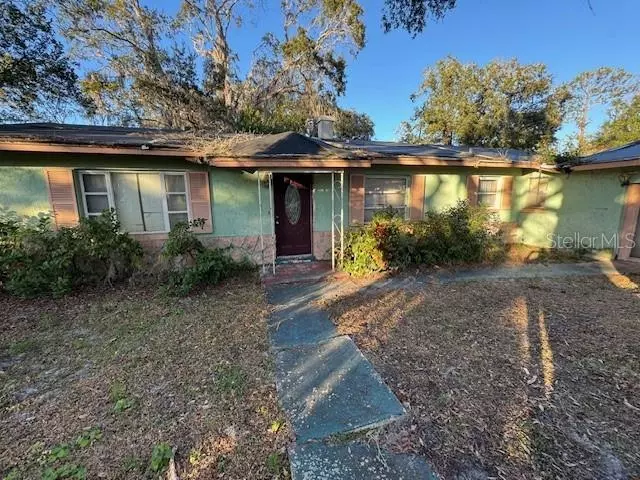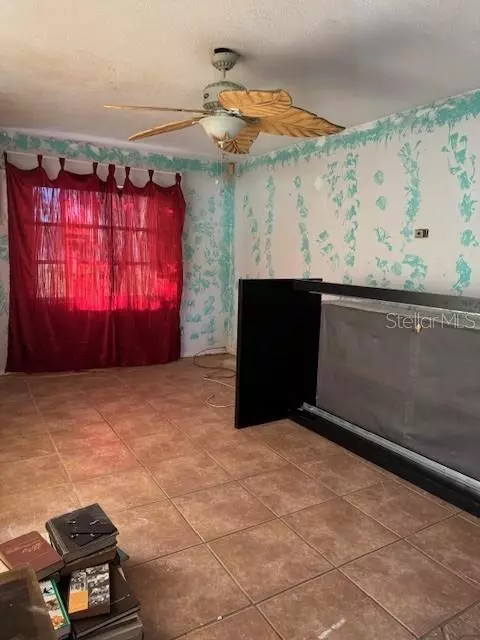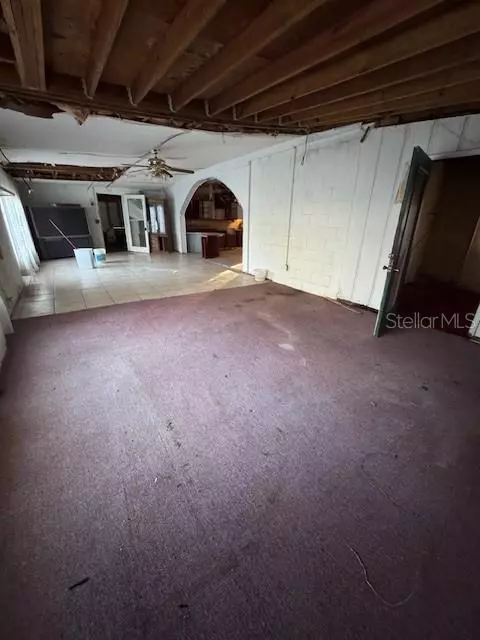2 Beds
2 Baths
1,939 SqFt
2 Beds
2 Baths
1,939 SqFt
Key Details
Property Type Single Family Home
Sub Type Single Family Residence
Listing Status Active
Purchase Type For Sale
Square Footage 1,939 sqft
Price per Sqft $139
Subdivision Martins Plan
MLS Listing ID O6266454
Bedrooms 2
Full Baths 1
Half Baths 1
HOA Y/N No
Originating Board Stellar MLS
Year Built 1968
Annual Tax Amount $3,230
Lot Size 0.460 Acres
Acres 0.46
Lot Dimensions 100x200
Property Description
Location
State FL
County Seminole
Community Martins Plan
Zoning R-2
Rooms
Other Rooms Great Room, Inside Utility
Interior
Interior Features Ceiling Fans(s), Open Floorplan
Heating Wall Units / Window Unit
Cooling Wall/Window Unit(s)
Flooring Carpet
Fireplace false
Appliance Dishwasher
Laundry Inside
Exterior
Exterior Feature Private Mailbox
Parking Features Covered
Garage Spaces 2.0
Utilities Available Electricity Available, Phone Available, Water Available
Roof Type Shingle
Attached Garage true
Garage true
Private Pool No
Building
Lot Description Street Dead-End
Story 1
Entry Level One
Foundation Slab
Lot Size Range 1/4 to less than 1/2
Sewer Septic Tank
Water Well
Structure Type Block,Concrete
New Construction false
Others
Pets Allowed Yes
Senior Community No
Ownership Fee Simple
Acceptable Financing Cash
Listing Terms Cash
Special Listing Condition None

"My job is to find and attract mastery-based agents to the office, protect the culture, and make sure everyone is happy! "






