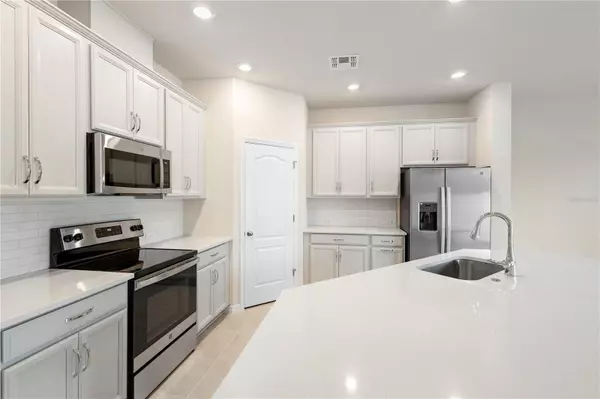3 Beds
3 Baths
1,941 SqFt
3 Beds
3 Baths
1,941 SqFt
Key Details
Property Type Townhouse
Sub Type Townhouse
Listing Status Pending
Purchase Type For Rent
Square Footage 1,941 sqft
Subdivision Lake Meadow Landing
MLS Listing ID O6265831
Bedrooms 3
Full Baths 2
Half Baths 1
HOA Y/N No
Originating Board Stellar MLS
Year Built 2023
Lot Size 2,178 Sqft
Acres 0.05
Property Description
Location
State FL
County Orange
Community Lake Meadow Landing
Rooms
Other Rooms Family Room, Loft
Interior
Interior Features Ceiling Fans(s), Eat-in Kitchen, Kitchen/Family Room Combo, Living Room/Dining Room Combo, Open Floorplan, PrimaryBedroom Upstairs, Solid Surface Counters, Solid Wood Cabinets, Thermostat, Walk-In Closet(s)
Heating Central
Cooling Central Air
Flooring Carpet, Tile
Furnishings Unfurnished
Fireplace false
Appliance Cooktop, Dishwasher, Disposal, Dryer, Electric Water Heater, Microwave, Range, Refrigerator, Washer
Laundry Laundry Room, Upper Level
Exterior
Exterior Feature Awning(s), Dog Run, Garden, Irrigation System, Rain Gutters, Sidewalk, Sliding Doors
Parking Features Driveway, Garage Door Opener, Ground Level, Guest
Garage Spaces 2.0
Fence Partial
Pool In Ground
Community Features Dog Park, Gated Community - No Guard, Irrigation-Reclaimed Water, Playground, Pool, Sidewalks, Wheelchair Access
Utilities Available BB/HS Internet Available, Cable Available, Electricity Available, Fiber Optics, Phone Available, Sewer Connected, Sprinkler Meter, Street Lights, Underground Utilities, Water Available
Amenities Available Gated, Playground, Pool
View Garden
Porch Covered, Patio, Rear Porch
Attached Garage true
Garage true
Private Pool No
Building
Lot Description Landscaped
Entry Level Two
Builder Name David Weekly Homes
New Construction false
Others
Pets Allowed Breed Restrictions, Dogs OK, Number Limit, Pet Deposit, Size Limit
Senior Community No
Pet Size Small (16-35 Lbs.)
Membership Fee Required Required
Num of Pet 1

"My job is to find and attract mastery-based agents to the office, protect the culture, and make sure everyone is happy! "






