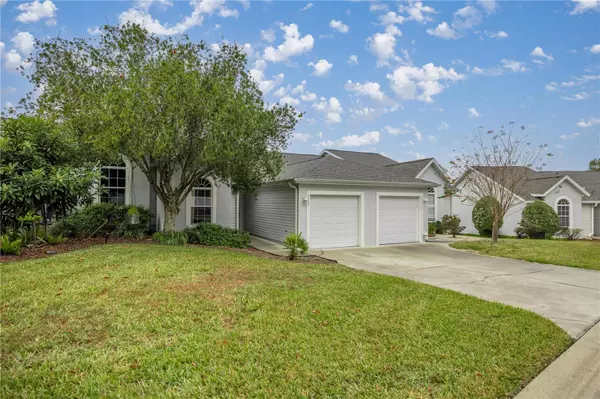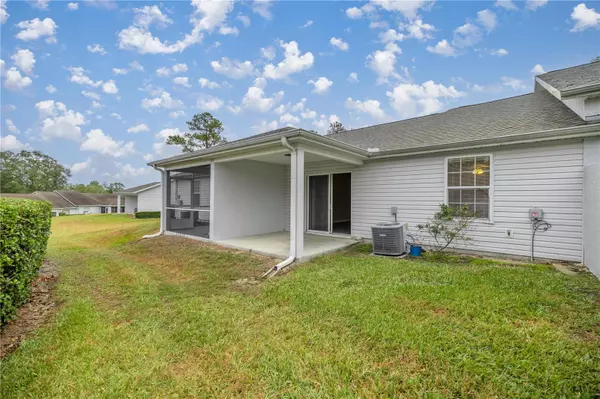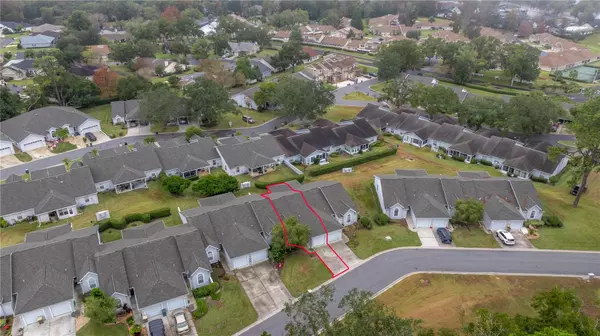2 Beds
2 Baths
1,118 SqFt
2 Beds
2 Baths
1,118 SqFt
Key Details
Property Type Single Family Home
Sub Type Villa
Listing Status Active
Purchase Type For Sale
Square Footage 1,118 sqft
Price per Sqft $192
Subdivision Magnolia Garden Villas Or 1412/521
MLS Listing ID OM691615
Bedrooms 2
Full Baths 2
HOA Fees $288/mo
HOA Y/N Yes
Originating Board Stellar MLS
Year Built 2006
Annual Tax Amount $3,257
Lot Size 1,742 Sqft
Acres 0.04
Lot Dimensions 26x75
Property Description
Location
State FL
County Marion
Community Magnolia Garden Villas Or 1412/521
Zoning PD05
Rooms
Other Rooms Inside Utility
Interior
Interior Features Ceiling Fans(s), Eat-in Kitchen, Primary Bedroom Main Floor, Solid Surface Counters, Thermostat, Walk-In Closet(s)
Heating Central, Electric
Cooling Central Air
Flooring Carpet, Luxury Vinyl
Furnishings Unfurnished
Fireplace false
Appliance Cooktop, Dishwasher, Dryer, Freezer, Refrigerator, Washer
Laundry Inside
Exterior
Exterior Feature Other
Garage Spaces 1.0
Community Features Clubhouse, Community Mailbox, Deed Restrictions, Fitness Center, Gated Community - No Guard, Pool, Sidewalks, Tennis Courts, Wheelchair Access
Utilities Available Cable Connected, Electricity Connected, Public, Sewer Connected, Street Lights, Underground Utilities, Water Connected
Amenities Available Maintenance, Pool
Roof Type Shingle
Porch Covered, Rear Porch
Attached Garage true
Garage true
Private Pool No
Building
Story 1
Entry Level One
Foundation Slab
Lot Size Range 0 to less than 1/4
Sewer Public Sewer
Water Public
Architectural Style Other
Structure Type Block
New Construction false
Schools
Elementary Schools South Ocala Elementary School
Middle Schools Osceola Middle School
High Schools Forest High School
Others
Pets Allowed Yes
HOA Fee Include Pool,Maintenance Structure,Maintenance Grounds
Senior Community No
Ownership Fee Simple
Monthly Total Fees $312
Acceptable Financing Cash, Conventional, FHA, VA Loan
Membership Fee Required Required
Listing Terms Cash, Conventional, FHA, VA Loan
Special Listing Condition None

"My job is to find and attract mastery-based agents to the office, protect the culture, and make sure everyone is happy! "






