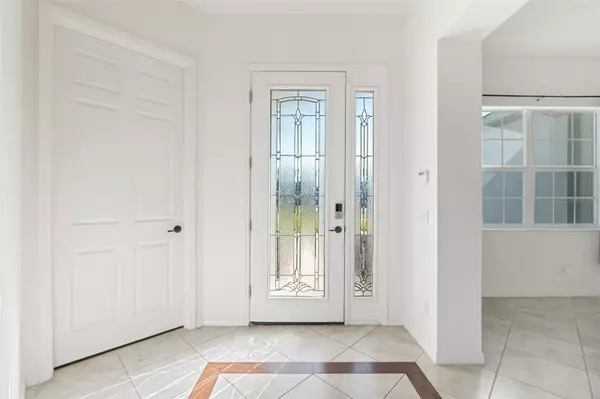3 Beds
2 Baths
2,132 SqFt
3 Beds
2 Baths
2,132 SqFt
Key Details
Property Type Single Family Home
Sub Type Single Family Residence
Listing Status Active
Purchase Type For Sale
Square Footage 2,132 sqft
Price per Sqft $211
Subdivision River Plantation Ph Ii
MLS Listing ID A4627652
Bedrooms 3
Full Baths 2
HOA Fees $258/qua
HOA Y/N Yes
Originating Board Stellar MLS
Year Built 2016
Annual Tax Amount $4,303
Lot Size 10,890 Sqft
Acres 0.25
Property Description
As you step inside, the heart of the home greets you with a kitchen that combines functionality and style. Gleaming stainless steel appliances and elegant granite countertops set the stage for both everyday meals and special gatherings. The open layout flows effortlessly into the living and dining areas, creating a warm, inviting space where memories are made.
The primary bedroom offers a peaceful retreat, complete with two oversized walk-in closets and a private en-suite featuring sleek granite-topped vanities. Two additional bedrooms, a bonus room perfect for a home office, and a thoughtfully designed floor plan ensure there's plenty of room for everyone.
Recent updates add both comfort and peace of mind. A new AC system with dual UV filters, installed in 2023, keeps the air cool and fresh year-round, while a brand-new roof, completed in November 2024, provides lasting protection. The home's fresh exterior, with new paint and gutters added in 2024, complements the polished epoxy-coated garage floor. Inside, updated flooring in the bedrooms and modern faucets throughout bring an extra layer of refinement.
Out back, the screened-in patio invites you to enjoy serene mornings or relaxing evenings, overlooking the expansive lot that offers space to play, garden, or simply unwind.
But this home is about more than just its walls; it's about the lifestyle that comes with living in River Plantation. The community offers an impressive array of amenities, including a sparkling pool, tennis and basketball courts, pickleball courts, a playground, and miles of walking trails. With low HOA fees and no CDD fees, it's a place where convenience and camaraderie come together.
Situated in Parrish, one of Florida's fastest-growing destinations, this home offers the perfect balance of small-town charm and modern convenience. You'll find yourself close to excellent schools, abundant retail and dining options, and major highways, connecting you effortlessly to Tampa, Sarasota, and the stunning Gulf Coast beaches—all without the hassle of city traffic.
Whether you're drawn by the modern updates, the vibrant community, or the unbeatable location, this home offers something truly special. Schedule your tour today and see what makes it the perfect place to call home.
Location
State FL
County Manatee
Community River Plantation Ph Ii
Zoning PDR/CH/N
Direction E
Rooms
Other Rooms Bonus Room, Den/Library/Office
Interior
Interior Features Ceiling Fans(s), Open Floorplan, Walk-In Closet(s)
Heating Central
Cooling Central Air
Flooring Carpet, Tile
Fireplace false
Appliance Dishwasher, Disposal, Dryer, Electric Water Heater, Microwave, Range, Refrigerator, Washer
Laundry Inside, Laundry Room
Exterior
Exterior Feature Irrigation System, Sidewalk
Garage Spaces 2.0
Community Features Deed Restrictions, Golf Carts OK, Playground, Pool, Sidewalks, Tennis Courts, Wheelchair Access
Utilities Available Electricity Connected, Water Connected
Amenities Available Basketball Court, Pickleball Court(s), Playground, Pool, Tennis Court(s), Trail(s), Wheelchair Access
Roof Type Shingle
Attached Garage true
Garage true
Private Pool No
Building
Story 1
Entry Level One
Foundation Slab
Lot Size Range 1/4 to less than 1/2
Sewer Public Sewer
Water Public
Structure Type Block,Stucco
New Construction false
Others
Pets Allowed Cats OK, Dogs OK, Number Limit
HOA Fee Include Pool,Maintenance Grounds
Senior Community No
Ownership Fee Simple
Monthly Total Fees $86
Acceptable Financing Cash, Conventional, FHA, VA Loan
Membership Fee Required Required
Listing Terms Cash, Conventional, FHA, VA Loan
Num of Pet 2
Special Listing Condition None

"My job is to find and attract mastery-based agents to the office, protect the culture, and make sure everyone is happy! "






