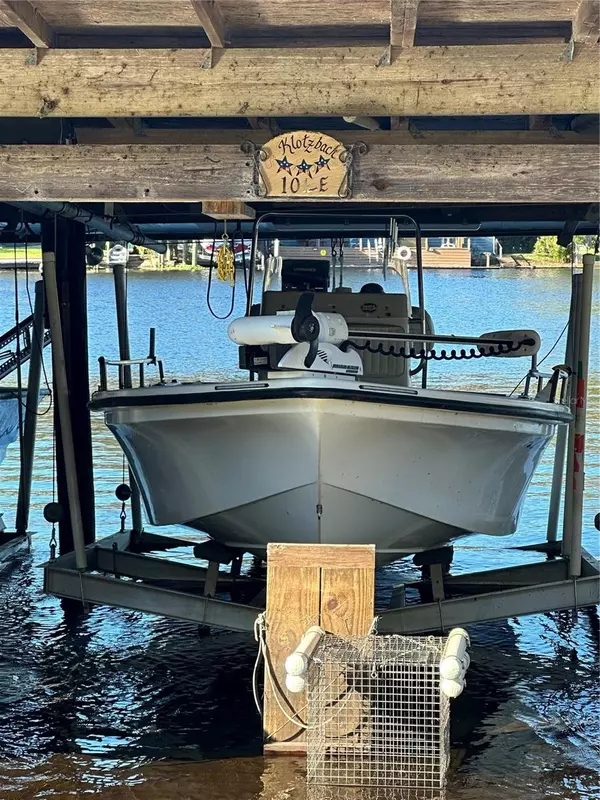2 Beds
2 Baths
1,102 SqFt
2 Beds
2 Baths
1,102 SqFt
Key Details
Property Type Condo
Sub Type Condominium
Listing Status Active
Purchase Type For Sale
Square Footage 1,102 sqft
Price per Sqft $231
Subdivision Jungle Den Villas Condo Ph 04
MLS Listing ID V4939493
Bedrooms 2
Full Baths 2
Condo Fees $430
HOA Y/N No
Originating Board Stellar MLS
Year Built 1981
Annual Tax Amount $2,508
Lot Size 0.560 Acres
Acres 0.56
Property Description
Location
State FL
County Volusia
Community Jungle Den Villas Condo Ph 04
Zoning 32102
Interior
Interior Features Ceiling Fans(s), Living Room/Dining Room Combo, Open Floorplan
Heating Central, Electric
Cooling Central Air
Flooring Carpet, Ceramic Tile
Fireplace false
Appliance Dishwasher, Disposal, Dryer, Electric Water Heater, Microwave, Range, Refrigerator, Washer
Laundry Laundry Closet
Exterior
Exterior Feature Rain Gutters, Sidewalk, Sliding Doors, Storage
Pool Heated
Community Features Clubhouse, Community Mailbox, Irrigation-Reclaimed Water, Pool, Sidewalks
Utilities Available Cable Connected, Electricity Connected, Sewer Connected, Water Connected
Waterfront Description River Front
View Y/N Yes
Water Access Yes
Water Access Desc Canal - Freshwater,River
View Water
Roof Type Shingle
Garage false
Private Pool Yes
Building
Story 2
Entry Level One
Foundation Block, Slab
Sewer Public Sewer
Water Canal/Lake For Irrigation, Public
Structure Type Block,Wood Siding
New Construction false
Schools
Elementary Schools Pierson Elem
Middle Schools T. Dewitt Taylor Middle-High
High Schools Deland High
Others
Pets Allowed Breed Restrictions, Cats OK, Dogs OK, Number Limit, Size Limit
HOA Fee Include Common Area Taxes,Pool,Maintenance Structure,Maintenance Grounds,Maintenance,Trash
Senior Community No
Pet Size Small (16-35 Lbs.)
Ownership Condominium
Monthly Total Fees $430
Acceptable Financing Cash, Conventional, FHA
Membership Fee Required None
Listing Terms Cash, Conventional, FHA
Num of Pet 2
Special Listing Condition None

"My job is to find and attract mastery-based agents to the office, protect the culture, and make sure everyone is happy! "






