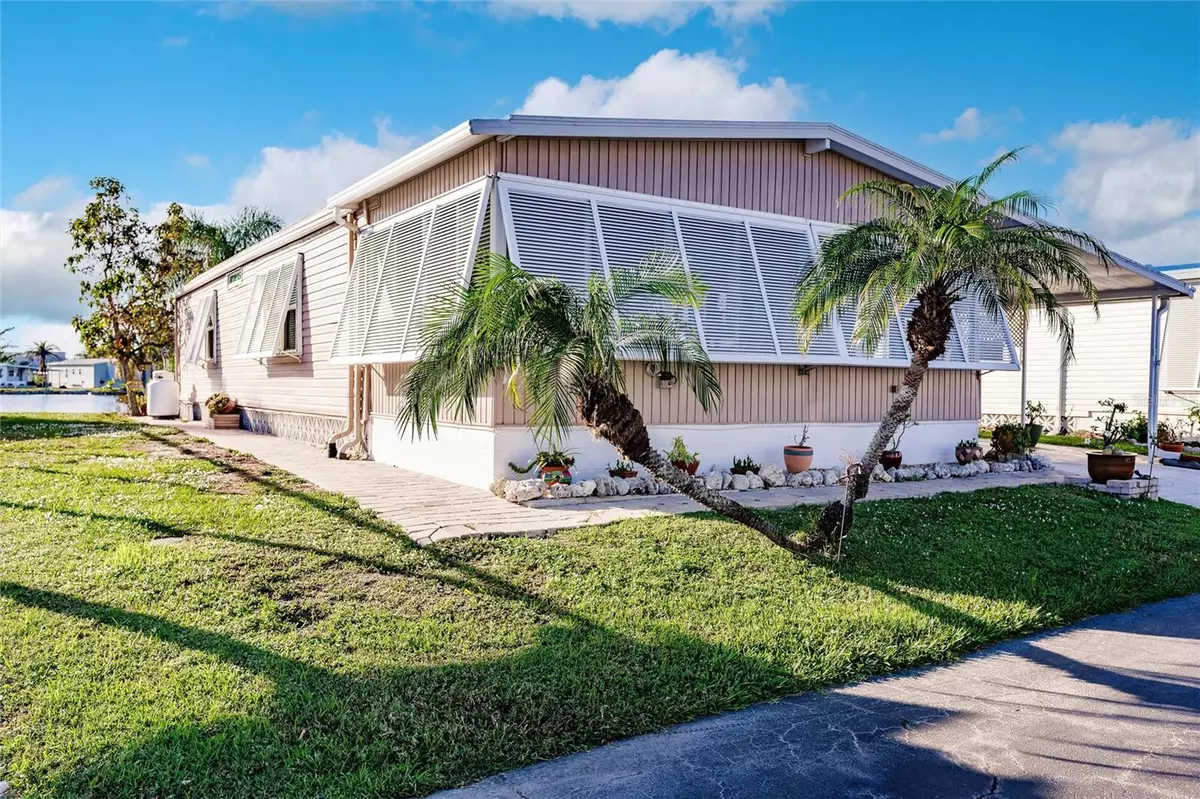2 Beds
2 Baths
1,403 SqFt
2 Beds
2 Baths
1,403 SqFt
Key Details
Property Type Manufactured Home
Sub Type Manufactured Home - Post 1977
Listing Status Active
Purchase Type For Sale
Square Footage 1,403 sqft
Price per Sqft $206
Subdivision Arbors
MLS Listing ID A4628968
Bedrooms 2
Full Baths 2
HOA Fees $215/mo
HOA Y/N Yes
Originating Board Stellar MLS
Year Built 1979
Annual Tax Amount $721
Lot Size 3,484 Sqft
Acres 0.08
Property Description
Welcome to 203 Palm Air Drive, a beautifully updated 2-bedroom, 2-bathroom manufactured home offering over 1,400 sq ft of comfortable living space. Located in The Arbors, a sought-after 55+ co-op community in Osprey, FL, this home combines modern upgrades with serene lake views.
Step inside to find an open floor plan with ceramic tile flooring throughout, creating a seamless flow and easy maintenance. The spacious kitchen features updated appliances, a tile backsplash, and a convenient breakfast bar, making it perfect for entertaining or casual dining. In the dining room, the custom built-in cabinetry offers ample storage and style. The primary bedroom with an updated ensuite bathroom, provides a tranquil retreat. An exterior door was added in 2023 for enhanced safety. A second bedroom and updated bath provide ample space for your family and guests. Ceiling fans throughout the home ensure comfort year-round. Enjoy peaceful lake views from the air-conditioned patio/sunroom, which also includes a laundry area with sink, workbench and additional storage space. Newer sliders and heavy-duty Bahama shutters enhance both the aesthetics and security of this home.
Outside, a private paver patio offers a beautiful setting to relax or entertain by the lake. The home also boasts a newer AC unit (August 2022), hot water heater (2021), updated electrical, and a sturdy roof installed in 2016, ensuring worry-free living for years to come.
Residents of The Arbors enjoy a heated swimming pool, shuffleboard, and scenic lake views, all within a close-knit, active community. Just 10 minutes from the beach and close to shopping and dining, this home offers the ideal Florida lifestyle.
Don't miss out on this charming, move-in-ready home in Osprey – schedule a showing today!
Location
State FL
County Sarasota
Community Arbors
Zoning RMH
Interior
Interior Features Built-in Features, Ceiling Fans(s), Eat-in Kitchen, Living Room/Dining Room Combo, Open Floorplan, Primary Bedroom Main Floor, Split Bedroom, Walk-In Closet(s), Window Treatments
Heating Central, Electric
Cooling Central Air
Flooring Ceramic Tile
Furnishings Unfurnished
Fireplace false
Appliance Disposal, Electric Water Heater, Microwave, Range, Refrigerator
Laundry Laundry Room
Exterior
Exterior Feature Hurricane Shutters, Shade Shutter(s), Sidewalk, Storage
Parking Features Covered
Community Features Clubhouse, Pool
Utilities Available Cable Connected, Electricity Connected, Propane, Public, Sewer Connected, Street Lights, Water Connected
Amenities Available Cable TV, Clubhouse, Laundry, Maintenance, Pool, Shuffleboard Court
Waterfront Description Lake
View Y/N Yes
View Water
Roof Type Membrane
Porch Covered, Enclosed, Front Porch, Patio, Porch
Garage false
Private Pool No
Building
Entry Level One
Foundation Other
Lot Size Range 0 to less than 1/4
Sewer Public Sewer
Water Public
Structure Type Vinyl Siding
New Construction false
Others
Pets Allowed No
HOA Fee Include Cable TV,Pool,Maintenance Grounds,Sewer,Water
Senior Community Yes
Ownership Co-op
Monthly Total Fees $215
Acceptable Financing Cash, Conventional
Membership Fee Required Required
Listing Terms Cash, Conventional
Special Listing Condition None

"My job is to find and attract mastery-based agents to the office, protect the culture, and make sure everyone is happy! "






