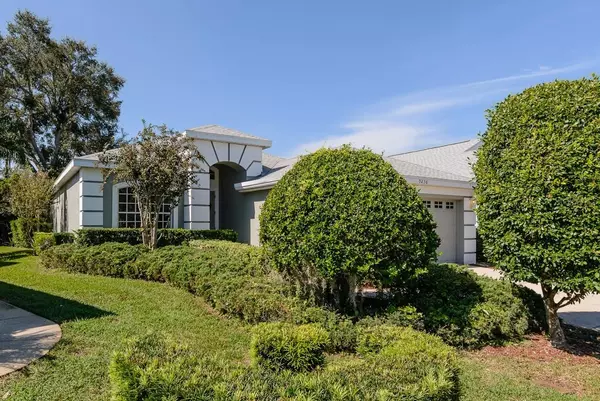3 Beds
2 Baths
1,851 SqFt
3 Beds
2 Baths
1,851 SqFt
Key Details
Property Type Single Family Home
Sub Type Single Family Residence
Listing Status Active
Purchase Type For Sale
Square Footage 1,851 sqft
Price per Sqft $235
Subdivision Villages At Fox Hollow West
MLS Listing ID TB8308507
Bedrooms 3
Full Baths 2
HOA Fees $328/mo
HOA Y/N Yes
Originating Board Stellar MLS
Year Built 1995
Annual Tax Amount $4,008
Lot Size 5,662 Sqft
Acres 0.13
Property Description
Location
State FL
County Pasco
Community Villages At Fox Hollow West
Zoning MPUD
Rooms
Other Rooms Inside Utility
Interior
Interior Features Built-in Features, Ceiling Fans(s), Chair Rail, Coffered Ceiling(s), Eat-in Kitchen, High Ceilings, Living Room/Dining Room Combo, Split Bedroom, Stone Counters, Thermostat, Walk-In Closet(s)
Heating Electric, Heat Pump
Cooling Central Air
Flooring Carpet, Luxury Vinyl, Tile
Fireplace false
Appliance Dishwasher, Disposal, Dryer, Electric Water Heater, Microwave, Range, Washer, Water Softener
Laundry Laundry Room
Exterior
Exterior Feature Irrigation System, Sliding Doors
Parking Features Garage Door Opener
Garage Spaces 2.0
Community Features Clubhouse, Deed Restrictions, Gated Community - No Guard, Golf, Pool, Restaurant
Utilities Available BB/HS Internet Available, Cable Connected, Electricity Connected, Sewer Connected, Street Lights, Underground Utilities, Water Connected
Roof Type Shingle
Porch Covered, Rear Porch, Screened
Attached Garage true
Garage true
Private Pool No
Building
Lot Description Near Golf Course, Sidewalk, Private
Story 1
Entry Level One
Foundation Block
Lot Size Range 0 to less than 1/4
Sewer Public Sewer
Water Public
Structure Type Block,Stucco
New Construction false
Schools
Elementary Schools Trinity Oaks Elementary
Middle Schools Seven Springs Middle-Po
High Schools J.W. Mitchell High-Po
Others
Pets Allowed Yes
HOA Fee Include Pool,Maintenance Structure,Maintenance Grounds,Private Road,Trash
Senior Community No
Ownership Fee Simple
Monthly Total Fees $358
Acceptable Financing Cash, Conventional, FHA, VA Loan
Membership Fee Required Required
Listing Terms Cash, Conventional, FHA, VA Loan
Special Listing Condition None

"My job is to find and attract mastery-based agents to the office, protect the culture, and make sure everyone is happy! "






