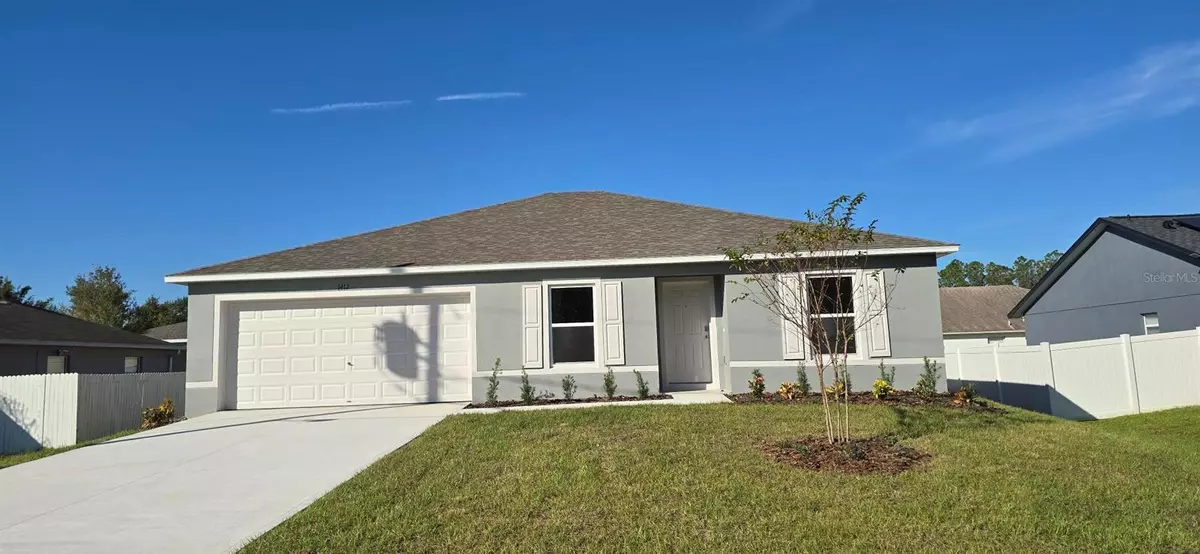3 Beds
2 Baths
1,552 SqFt
3 Beds
2 Baths
1,552 SqFt
OPEN HOUSE
Sat Feb 22, 10:30am - 4:00pm
Key Details
Property Type Single Family Home
Sub Type Single Family Residence
Listing Status Active
Purchase Type For Sale
Square Footage 1,552 sqft
Price per Sqft $202
Subdivision Poinciana Neighborhood 6 West Village 3
MLS Listing ID C7496302
Bedrooms 3
Full Baths 2
Construction Status Completed
HOA Fees $1,080/ann
HOA Y/N Yes
Originating Board Stellar MLS
Year Built 2024
Annual Tax Amount $483
Lot Size 7,405 Sqft
Acres 0.17
Property Sub-Type Single Family Residence
Property Description
Location
State FL
County Polk
Community Poinciana Neighborhood 6 West Village 3
Zoning RES
Interior
Interior Features Split Bedroom, Walk-In Closet(s)
Heating Central, Electric, Heat Pump
Cooling Central Air
Flooring Carpet, Vinyl
Fireplace false
Appliance Dishwasher, Microwave, Range
Laundry Inside
Exterior
Exterior Feature Sliding Doors
Garage Spaces 2.0
Utilities Available Electricity Available, Electricity Connected, Sewer Available, Sewer Connected, Underground Utilities, Water Available, Water Connected
Roof Type Shingle
Attached Garage true
Garage true
Private Pool No
Building
Entry Level One
Foundation Slab
Lot Size Range 0 to less than 1/4
Builder Name Holiday Builders
Sewer Public Sewer
Water Public
Structure Type Block,Stucco
New Construction true
Construction Status Completed
Others
Pets Allowed Number Limit
Senior Community No
Ownership Fee Simple
Monthly Total Fees $90
Acceptable Financing Cash, Conventional, FHA, VA Loan
Membership Fee Required Required
Listing Terms Cash, Conventional, FHA, VA Loan
Num of Pet 2
Special Listing Condition None
Virtual Tour https://my.matterport.com/show/?m=6VnyuhdVLUU

"My job is to find and attract mastery-based agents to the office, protect the culture, and make sure everyone is happy! "






