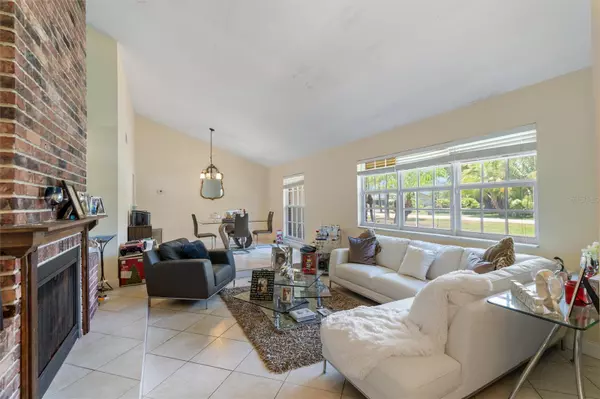4 Beds
3 Baths
2,850 SqFt
4 Beds
3 Baths
2,850 SqFt
Key Details
Property Type Single Family Home
Sub Type Single Family Residence
Listing Status Active
Purchase Type For Sale
Square Footage 2,850 sqft
Price per Sqft $491
Subdivision Kingsland
MLS Listing ID O6212175
Bedrooms 4
Full Baths 2
Half Baths 1
HOA Y/N No
Originating Board Stellar MLS
Year Built 1978
Annual Tax Amount $14,158
Lot Size 0.840 Acres
Acres 0.84
Lot Dimensions 182x200
Property Description
Conveniently positioned, this home offers seamless access to the vibrant downtown area of Delray Beach, renowned for its eclectic atmosphere, art galleries, chic boutiques, and upscale dining establishments. Moreover, the pristine beaches of Delray Beach are just a short drive away, offering residents endless opportunities for leisure and relaxation in the Florida sun.
This exclusive Delray Beach treasure won't be available for long. Don't miss out on the chance to make it yours. Choose today to schedule your private viewing and secure your slice of paradise!
Property Appraisal completed on 6/25/24. Motivated Seller.
Location
State FL
County Palm Beach
Community Kingsland
Zoning RS
Interior
Interior Features Ceiling Fans(s), High Ceilings, Open Floorplan, Primary Bedroom Main Floor, Skylight(s), Solid Surface Counters, Vaulted Ceiling(s)
Heating Electric
Cooling Central Air
Flooring Tile
Fireplace true
Appliance Dishwasher, Dryer, Range, Washer
Laundry Inside, Laundry Closet
Exterior
Exterior Feature Irrigation System, Other
Garage Spaces 6.0
Utilities Available Cable Available, Electricity Available, Phone Available
Roof Type Shingle
Attached Garage true
Garage true
Private Pool No
Building
Story 1
Entry Level One
Foundation Block
Lot Size Range 1/2 to less than 1
Sewer Public Sewer
Water Public
Structure Type Concrete
New Construction false
Others
Senior Community No
Ownership Fee Simple
Acceptable Financing Cash, Conventional
Listing Terms Cash, Conventional
Special Listing Condition None

"My job is to find and attract mastery-based agents to the office, protect the culture, and make sure everyone is happy! "






