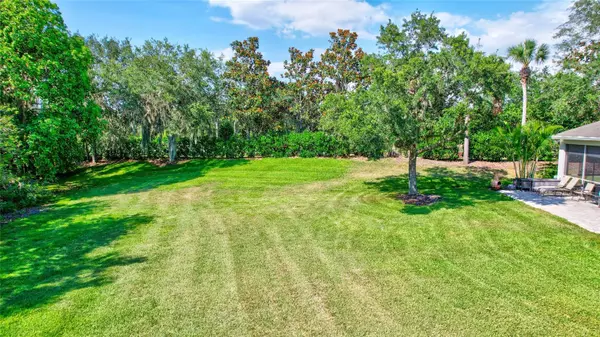2 Beds
2 Baths
1,696 SqFt
2 Beds
2 Baths
1,696 SqFt
Key Details
Property Type Single Family Home
Sub Type Villa
Listing Status Active
Purchase Type For Sale
Square Footage 1,696 sqft
Price per Sqft $191
Subdivision Harrison Ranch Ph I-B
MLS Listing ID U8245836
Bedrooms 2
Full Baths 2
HOA Fees $494/mo
HOA Y/N Yes
Originating Board Stellar MLS
Year Built 2007
Annual Tax Amount $5,771
Lot Size 5,227 Sqft
Acres 0.12
Property Description
The villa features a spacious den, ideal for a home office or a cozy reading nook. Enjoy the ease of having an indoor laundry/mud room, providing ample space for all your laundry needs and additional storage.
The outdoor areas are designed for relaxation and privacy. Unwind on the screened-in patio or the beautifully paved backyard with no rear neighbors, ensuring tranquility and seclusion. The two-car garage offers plenty of room for your vehicles and additional storage.
Recent upgrades include a brand-new HVAC system and water heater, both replaced within the last 12 months, ensuring your comfort and peace of mind.
Location is everything, and this villa is perfectly situated close to a variety of retail shops and restaurants, making it easy to enjoy dining out and shopping at your convenience. Additionally, the community offers beautiful walking trails, providing a serene environment for your daily strolls.
Location
State FL
County Manatee
Community Harrison Ranch Ph I-B
Zoning PDMU/NCO
Direction E
Interior
Interior Features Ceiling Fans(s), Primary Bedroom Main Floor, Thermostat
Heating Electric
Cooling Central Air
Flooring Carpet, Ceramic Tile, Wood
Fireplace false
Appliance Cooktop, Dishwasher, Disposal, Dryer, Electric Water Heater, Freezer, Microwave, Refrigerator, Washer
Laundry Inside
Exterior
Exterior Feature Irrigation System, Rain Gutters, Sidewalk, Sliding Doors
Garage Spaces 2.0
Community Features Clubhouse, Deed Restrictions, Fitness Center, Gated Community - No Guard, Irrigation-Reclaimed Water, Playground, Pool, Sidewalks, Tennis Courts
Utilities Available Cable Connected, Electricity Connected, Sewer Connected
Roof Type Shingle
Attached Garage true
Garage true
Private Pool No
Building
Story 1
Entry Level One
Foundation Slab
Lot Size Range 0 to less than 1/4
Sewer Public Sewer
Water None
Structure Type Block
New Construction false
Others
Pets Allowed Yes
Senior Community No
Ownership Fee Simple
Monthly Total Fees $503
Acceptable Financing Cash, Conventional, FHA, VA Loan
Membership Fee Required Required
Listing Terms Cash, Conventional, FHA, VA Loan
Special Listing Condition None

"My job is to find and attract mastery-based agents to the office, protect the culture, and make sure everyone is happy! "






