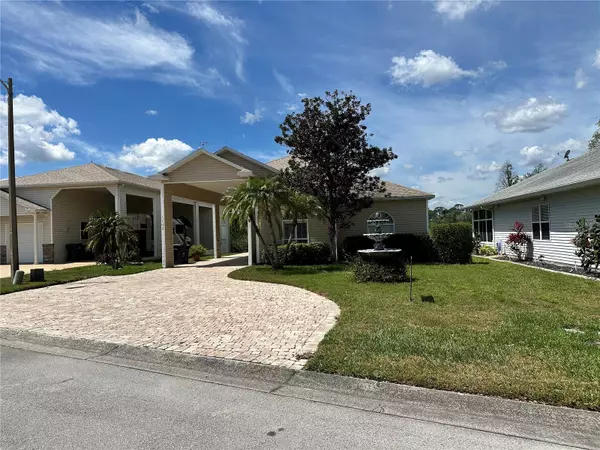2 Beds
2 Baths
1,275 SqFt
2 Beds
2 Baths
1,275 SqFt
Key Details
Property Type Single Family Home
Sub Type Single Family Residence
Listing Status Active
Purchase Type For Sale
Square Footage 1,275 sqft
Price per Sqft $352
Subdivision Mount Olive Shores North
MLS Listing ID L4943644
Bedrooms 2
Full Baths 2
HOA Fees $1,400/ann
HOA Y/N Yes
Originating Board Stellar MLS
Year Built 2001
Annual Tax Amount $2,208
Lot Size 6,969 Sqft
Acres 0.16
Property Description
The home is a 2 bed/2bath with a large open floorplan. Located right on Lake Margaret, the view and sunset is amazing. This home was recently painted and a new porch added. The utility room has plenty of storage at the back of the RV port.
The primary bedroom has a large walk in closet with sky tube and updated shower. The second bedroom can be used as a flex space as it is already equipment with a murphy bed.
The open lanai space makes it quite the relaxing place to enjoy the view.
Call for an appointment to see this home right away.
Location
State FL
County Polk
Community Mount Olive Shores North
Interior
Interior Features Ceiling Fans(s), Open Floorplan
Heating Central
Cooling Central Air
Flooring Luxury Vinyl
Fireplace true
Appliance Dishwasher, Dryer, Electric Water Heater, Microwave, Refrigerator, Washer
Laundry Laundry Room
Exterior
Exterior Feature Irrigation System, Lighting, Sliding Doors
Utilities Available Electricity Connected, Public, Sewer Connected, Water Connected
Waterfront Description Lake
View Y/N Yes
Roof Type Shingle
Garage false
Private Pool No
Building
Story 1
Entry Level One
Foundation Slab
Lot Size Range 0 to less than 1/4
Sewer Public Sewer
Water Public
Structure Type Wood Frame
New Construction false
Others
Pets Allowed Yes
Senior Community Yes
Ownership Fee Simple
Monthly Total Fees $116
Acceptable Financing Cash, Conventional
Membership Fee Required Required
Listing Terms Cash, Conventional
Special Listing Condition Probate Listing

"My job is to find and attract mastery-based agents to the office, protect the culture, and make sure everyone is happy! "






